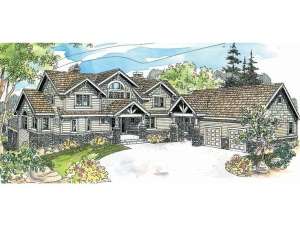Are you sure you want to perform this action?
Create Review
Gable-end brackets, stone accents, rafter tails and cedar shingles lend distinguished Northwestern style to this two-story luxury house plan. Inside, you’ll find an impressive floor plan loaded with lavish amenities and thoughtful features. The living room is vaulted and reveals a fireplace surrounded with organizational built-ins. Double doors open to the wrap-around deck promoting outdoor living and enjoyment of Mother Nature. Take look at the gourmet kitchen boasting a cooking island with snack bar, adjoining nook with built-in seating and a see-thru fireplace shared with the cozy den. The nook offers access to the deck and the laundry room reveals access to the breezeway, which connects with 2-car, drive-thru garage. A vaulted carport is a thoughtful touch. Back inside, the den holds stairs leading to the basement offering 1147 square feet of unfinished space with an optional full bath. Beyond the den, a screened porch takes in surrounding views and offers a wonderful place for dining alfresco on pleasant evenings. The owners’ suite is a pampering oasis showcasing private access to the deck and hot tub, a vaulted ceiling and a bath for two complete with dual showers, vanities and compartmented toilets. Now take a look upstairs. A vaulted loft with balcony gazes down on the living room and foyer below. Two secondary bedrooms boast walk-in closets and private baths, perfect for guest or teen suites. An upscale design filled with everything you’ll love and nothing you won’t want, this luxurious Craftsman house plan is sure to get your attention.

