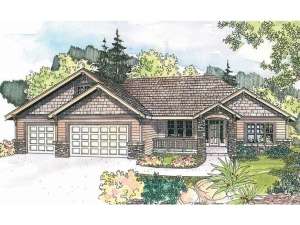Are you sure you want to perform this action?
Create Review
A few simple details like stone accents and cedar shingles lend touches of Craftsman flavor to this one-story house plan. Inside, you’ll find a design strategically developed for a large or growing family featuring four bedrooms and two baths in a split-bedroom layout with open and spacious gathering areas. A covered porch greets all and points the way inside where the entry offers a convenient coat closet. On the left, elegant double doors open to the formal dining room where a trio of windows fills the interior with natural light. A sliding door offers immediate access to the kitchen making meal service a snap. Casual meals and morning coffee are easily accommodated by the cheerful nook. With its patio access, the nook and adjoining kitchen make grilling and summertime barbecues a breeze. The kitchen overlooks the vaulted great room where windows flank the toasty fireplace. Three bedrooms line the right side of the home and share a compartmented bath. The front bedroom offers a double door entry and could easily serve as a home office if you prefer. Tucked behind the 3-car, front-entry garage and utility room is the well-appointed master suite. Special amenities here include His and Her vanities, a splashy garden tub, separate shower and walk-in closet. Note the fanciful tray ceiling topping the sleeping space. Comfortable and functional, your family is sure to fall in love with this Craftsman ranch home plan.

