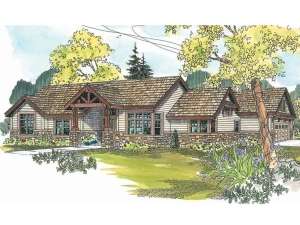There are no reviews
Reviews
Hints of Craftsman styling highlight the exterior of this family-friendly ranch home plan. Inside, you’ll find a three bedroom, two bath design with an open floor plan. Entering from the foyer, you’ll find a handy coat closet next to the linen closet in the hall leading to the bedrooms. Two family bedrooms are situated at the front of the home and share a full bath. The owners’ suite is tucked behind the children’s rooms and boasts a deluxe bath complete with soaking tub and separate shower. Notice the private patio, ideal for spending an evening under the stars with your loved one. The right side of the home holds the common gathering areas where vaulted ceilings lend spaciousness. Windows fill the dining room with natural light and a corner fireplace warms the living room. A glass door opens to the vaulted patio, a great place for outdoor living, entertaining and dining alfresco. The kitchen is a commanding space overlooking the dining and living rooms. Special features here include a large prep island and corner pantry. The utility room and 2-car, side-entry garage are situated behind the kitchen. Upstairs, a bonus space provides room to grow. Generously sized, this space works well as a home office or a recreation room the whole family can enjoy. You’ll appreciate the half bath and storage closet enhancing this extra room. Nicely designed for an active family, this one-story, Craftsman house plan appeals to a broad range of buyers.

