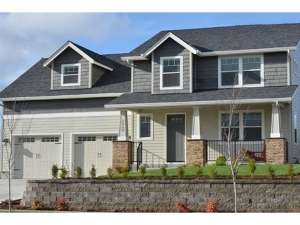Are you sure you want to perform this action?
Create Review
Looking for an affordable design with Arts and Crafts appeal? This two-story house plan may be the one for you! Ideal for a starter home or the budget conscious buyer, it offers an open floor plan, secluded bedrooms and room to grow. Entering from the covered front porch, the foyer offers a convenient coat closet and immediate access to the great room. This main gathering space flows nicely into the dining and kitchen area where you’ll find direct access to the utility room, 2-car garage and covered patio. A half bath offers convenience on the first floor. Upstairs, three bedrooms indulge in peace and quiet. The family bedrooms enjoy ample closet space and share a hall bath. Your master suite reveals a walk-in closet and full bath outfitted with double bowl vanity. Pay attention to the huge bonus room. As your family grows and changes finish the bonus room to suit your needs, ideal for a playroom, home theater or recreation area the whole family can enjoy. As charming as it is economical, this small and affordable Craftsman home plan is worth taking a second look.

