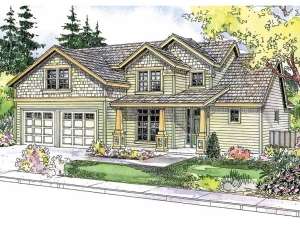Are you sure you want to perform this action?
Create Review
Cedar shingles and flared porch columns contribute Craftsman style curb appeal to this charming 2-story house plan. If you’re stepping up from your starter home, this design may be the one for you. Entering from the covered front porch, the foyer quickly introduces the formal dining room, the site of celebrations and special occasions for years to come. Beyond, windows flank the fireplace filling the great room with natural light. Furthermore, a soaring vaulted ceiling contributes a sense of spaciousness. The great room flows nicely into the cheerful breakfast nook featuring access to the patio. Pleasing the family chef, the adjoining kitchen boasts a meal-prep island, walk-in pantry and easy access to the utility room and 2-car garage making light work of laundry chores and unloading groceries. A nearby half bath provides convenience. Your owners’ suite composes the right side of the home and reveals thoughtful features like private patio access, a full bath and a large walk-in closet. On the second floor, two family bedrooms reveal walk-in closets and share a unique compartmented bath. As your family grows and changes, finish the bonus room to satisfy your needs, ideal for another bedroom, game room, office and more! The choice is yours! Carefully designed, this family-friendly Craftsman home plan works well in a neighborhood or along a quiet road.

