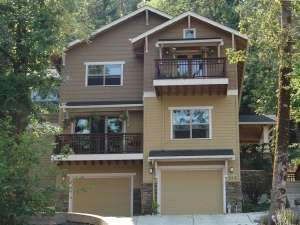Are you sure you want to perform this action?
Influenced by the creative architecture of the Northwest, this Craftsman house plan is well suited for a sloping lot and shows off stylish details outside and in. Sturdy porch columns, stone accents and exposed rafter tails are just a few of the exterior elements exuding Northwestern design. The lowest level of the home holds the 2-car, side-entry garage with storage and an optional hobby room with walkout. Entering from the covered front porch on the main level, the foyer directs traffic to either the formal or informal gathering areas. The formal spaces include the hearth warmed living room and peaceful den. Note the deck offering wonderful outdoor views. On the opposite side, an array of windows fills the gathering room and kitchen with cheerful sunshine. An L-shaped island with snack bar adds efficiency in the kitchen while built-in seating enhances the gathering room. The utility room is nearby by making light work of laundry chores. Finally, the upper level is designated to the sleeping spaces. Here, three family bedrooms boast large closets and access a compartmented hall bath. The owners’ suite reveals a handsome vaulted ceiling, private balcony and sumptuous bath complete with soaking tub. If you’re looking for a home to accommodate your large or growing family but are challenged by a sloping lot, shop no more! This two-story, Craftsman home plan is just what you’re looking for!

