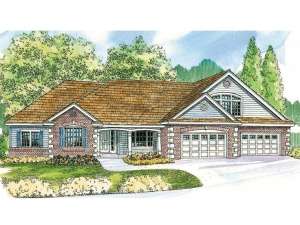There are no reviews
Reviews
Front facing gables blend with a siding and brick façade offering traditional curb appeal with this 2-story home plan. Quoins and shuttered windows enhance the look. Stepping in from the covered front porch, the entry welcomes all. Straight ahead, the great room fireplace surrounded with windows will catch your eye. Warmth radiates from the fireplace warming the common living areas. Pleasing the family chef, the island kitchen is situated between the dining room and cheerful, bayed breakfast nook making meal service a snap whether formal or informal. Just off the kitchen you’ll find the utility room and access to the enormous garage with storage. A double bay garage plus a four-car tandem provides more than enough parking and storage for the family fleet and other belongings. With the tandem bays, you can easily store a boat and trailer and other motorized equipment for outdoor sports like a golf cart, jet ski, motorcycle or ATV. Or consider making part of the garage a workshop. This garage is any guy’s dream! Back inside, the hobby room is positioned behind the kitchen and works well as a sewing or craft area, music room and more. The choice is yours! Follow the nearby stairs to the second floor. Here a loft and recreation room ensures family fun. With the full bath, these combined spaces would also make a nice guest suite. Back on the main level, the left side of the home is designated as the sleeping zone. Three bedrooms are clustered together with the children’s rooms sharing a hall bath. Your master suite is decked with a large walk-in closet, sunny bayed windows and deluxe bath. Abounding with flexibility and comfortable family living, this lovely traditional house plan is ready to satisfy your needs.

