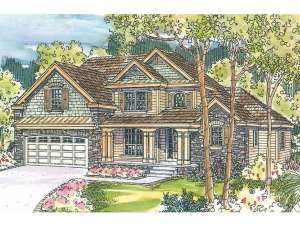Are you sure you want to perform this action?
Create Review
Gentle arches, shuttered windows and stone accents give this classy two-story house plan plenty of European flair. Inside, you’ll find a practical floor plan suitable for the busy lifestyles of active and/or growing families. The covered front porch greets all and points the way to the foyer. Here, stylish columns punctuate the entry to the formal dining room, the site of many special family meals in the years to come. The vaulted living room is situated at the rear of the home and showcases a fireplace surrounded with windows and a vaulted ceiling. To the left, the roomy kitchen delights in a huge prep island and serves the cheerful breakfast nook with ease. Unloading groceries is a snap as you pass by the pantry on your way in from the two-car garage. The utility room is positioned near the kitchen for convenience allowing you to throw in a load of laundry while dinner is prepared. Enjoy summertime barbecues and dessert under the stars with the help of the rear patio. The first floor master suite completes the main level while revealing a salon bath outfitted with window soaking tub. On the second floor, two secondary bedrooms share an efficient, compartmented bath. Pay attention to the bonus room, ideal for an exercise or hobby room or even a home office. Designed for the way today’s families live, all this European house plan needs now is your creative touch!

