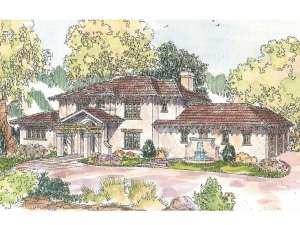There are no reviews
This elaborate Mediterranean house plan showcases a stunning exterior and an extraordinary floor plan designed for comfortable family living with many exquisite features. Stepping in from the vaulted porch, the foyer is defined by elegant columns, yet opens to the main gathering areas. This barrier-free design is typical of Mediterranean homes and others in warmer climates allowing breezes to circulate and flow freely through the gathering spaces. Take a look at the large storage closet in the dining room providing plenty of space to store various holiday dishes and glasses and electronic appliances that are only used occasionally. The gourmet kitchen boasts a large island with snack bar as the gathering room accesses the rear covered and uncovered patios, perfect for outdoor living and entertaining. Just off the kitchen you’ll find access to the 2-car, side-entry garage and the hobby area/workshop creating a great guys getaway. Two large storage closets are nearby. One could easily serve as a walk-in pantry and the other as a storage closet for outerwear or boots and work clothes. Opposite these two closets, you’ll find the convenient utility room with enough space for an ironing board and ample counter/cabinet space. You’ll appreciate the convenience of the full bath and the cubbies giving everyone a place to stash backpacks, library books, jackets, umbrellas and purses. Now take a look at the guest suite, which offers semi-private bath access and comfortable accommodations for overnight guests. The children have a space all their own in the generously sized playroom. Furthermore, its strategic positioning allows you to keep an eye on the kids as you prepare a meal in the kitchen or visit with guests in the gathering room. Built-ins keep toys, books and games organized. Your master suite is a pampering oasis brimming with upscale amenities like a corner fireplace, private access to the patio and hot tub, and an opulent bath embellished with a double bowl vanity, splashy garden tub and walk-in shower. On the second floor, an open railed balcony gazes down on the foyer and gathering room below. It directs traffic to three vaulted, family bedrooms, all outfitted with ample closet space. A unique, compartmented bath satisfies the children’s needs. A fireplace flanked with built-ins warms the distinguished library while a vaulted theater is sure to entertain the whole family. Both of these specially appointed spaces feature openings that overlook the first floor. Grand in scope and size, this two-story, Premier Luxury home plan reveals vintage Mediterranean character and amazing appointments you’re sure to love.

