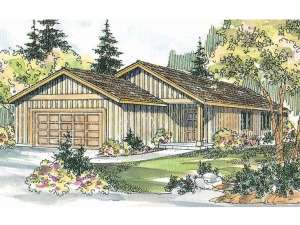Are you sure you want to perform this action?
House
Multi-Family
Create Review
Looking for a simple home with a small foot print? This small and affordable ranch house plan might be the one for you. A simple exterior of vertical siding and a covered front porch hint at the simplicity inside. The entry offers a convenient coat closet and affords views through the living spaces to the rear of the home. The living room, dining area and kitchen flow logically and come together creating a flexible gathering space suitable for daily activities and special get-togethers. You’ll appreciate the snack bar and the pantry enhancing the kitchen. Three bedrooms line the left side of the home. The family bedrooms are situated behind the 2-car garage with a full bath tucked between them. At the back of the home, the master suite enjoys a walk-in closet and full bath. A handy laundry closet completes this narrow lot home plan.

