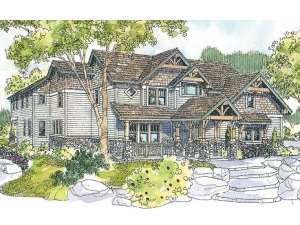Are you sure you want to perform this action?
Create Review
Here’s a Premier Luxury house plan that exudes Northwestern flavor with cedar shingles beneath exposed rafter tails and gable-end brackets, sturdy porch columns set upon pedestals, and eye-catching stone accents. The interior abounds with charisma and fine appointments. Passing through the double door entry, the vaulted foyer affords views of the upper level bridge balcony and introduces the formal dining room on the left. Built-ins make meal service and storage a snap handling casual family get-togethers and exquisite dinner parties. Beyond the foyer, a vaulted ceiling soars above the sophisticated great room as it opens to the kitchen and nook. Two fireplaces warm the main gathering spaces and plenty of built-ins add organization. The kitchen enjoys a pantry and snack bar as it serves the dining room and cheerful nook with equal ease. Nature lovers will find rest and relaxation on the rear covered patio, which extends the living areas outdoors. Just off the kitchen, a cozy den indulges in peace and quiet. Use this space for a home office. With its own full bath, sitting area and private entry, it could easily double as a guest retreat when overnight visitors arrive. Across the home, the 2-car garage enters from the side and the utility room is positioned nearby. Your master suite showcases private patio access and a sumptuous bath decked with dual vanities and walk-in closets, a roomy shower, compartmented toilet and access to the utility room, ideal for those late night loads of laundry. On the second floor, two bedrooms suites delight in privacy and enjoy large closets and private or semi-private bath access. The vaulted exercise room promotes a healthy lifestyle and delivers room for a soaking tub soothing away the aches and pains from a good workout. Finally, a room the whole family will love! Enjoy popcorn and a movie in the upscale home theater with the kids, friends or your loved one. A wet bar makes it easy to serve drinks and snacks. Brimming with everything you’ll love about extravagant family living, this luxurious two-story Craftsman house plan is second to none.

