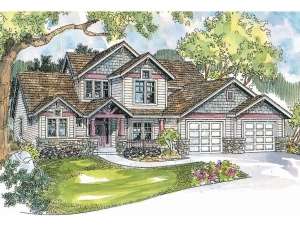There are no reviews
Reviews
Tapered porch columns set upon stone pedestals, exposed wood, cedar shingles and stone accents lend plenty of Craftsman flavor to this two-story house plan. Inside, you’ll find an easy living floor plan characteristic of the Craftsman style. Stepping in from the covered front porch, a convenient coat closet stands at the ready in the entry as a 2-story ceiling soars overhead. On the right, elegant double doors open to the peaceful living room offering a place for quiet conversation with guests and visitors. At the back of the home, the step-saver kitchen, cheerful nook and generously sized great room interact with one another and create an open floor plan encouraging family time well spent. Thoughtful features here include a chef’s pantry, patio access, and a crackling fireplace. The utility room and 2-car garage are situated off the kitchen for convenience. Neatly arranged on the first floor, the master suite encompasses the left side of the home showcasing a walk-in closet, patio access and a salon bath. The second floor is dedicated to the children. Here three family bedrooms enjoy ample closet space and access a compartmented bath outfitted with efficient double bowl vanity. Fashioned for the way today’s families live while sporting a touch of rustic Arts and Crafts flair, this Craftsman house plan is sure to get your attention.

