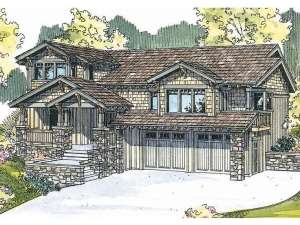There are no reviews
Reviews
Cedar shingles beneath exposed rafter tails and sturdy porch columns atop stone pediments are just a few of the Arts and Crafts flavored details that bring this two-story house plan to life. Also, pay attention to the characteristic Craftsman features inside like the built-in niche in the master bath and the one near the kitchen or the master bedroom window seat. Now take a look at the unique floor plan suitable for a sloping lot. The lowest level holds a 2-car, front entry garage. Entering from the covered front porch on the main level, an alcove to the left connects with two family bedrooms. A Jack and Jill bath is tucked between them for convenience. The stairs leading down from the foyer point the way to the garage. The stairs leading up connect with the common living areas. The great room will take your breath way with its vaulted ceiling, wall of windows and the radiant three-sided fireplace shared with the dining room. More windows in the dining room draw natural light indoors. Don’t miss the rear patio accessed from the great room. An outdoor storage area offers practical convenience. The kitchen and vaulted nook are a space of their own, but still enjoy views of the fireplace. A work island, corner pantry and deck make this combined space efficient. Multi-tasking is a snap with the utility room situated only steps from the kitchen. Now take a look at your master suite. Another staircase leads from the great room up to the next level where the master suite indulges in privacy and pampering refreshment. Here a vaulted ceiling rises overhead. A sumptuous bath with window soaking tub and walk-in shower are sure to please you. These built-ins are quite characteristic of Craftsman architecture. A true rendition of Arts and Crafts design, this Craftsman house plan is second to none!

