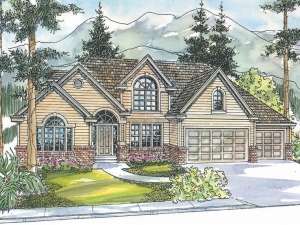Are you sure you want to perform this action?
Create Review
Front facing gables paired with the perfect balance of siding and brick make this two-story home plan come alive with an all American feel. Inside, you’ll find a floor plan that pays attention to our current lifestyles. At the back of the home, the island kitchen and bayed dining area interact openly with the generously sized great room as the floor plan lends itself to large or small gatherings and everyday happenings. You’ll appreciate the thoughtful positioning of the kitchen near the utility room and 3-car garage making laundry chores and unloading groceries a breeze. Built-ins surround the great room fireplace adding function. Beyond, double doors open to a covered patio encouraging outdoor living and enjoyment of nature. Two separate dens are noticeable attractions. Use the one at the front of the home for an office, and the one in the rear for a cozy place to kick back and relax or use it as a homework station and hobby area for the kids. Maybe your family has two professional adults that require His and Her offices. The choice is yours. Behind elegant double doors, your first floor master suite boasts special amenities like a walk-in closet and refreshing bath. Upstairs, the handsome balcony gazes down on the entry below as it directs traffic to two secondary bedrooms. A compartmented bath with twin vanities accommodates the children’s needs. Don’t miss the large bonus room, ideal for a playroom, exercise area or home theater. Functional, practical and comfortable, this traditional house plan is at home on a neighborhood street or along a quiet road.

