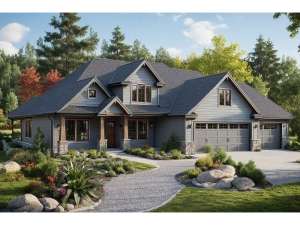There are no reviews
Reviews
You’ll know you’re home when you lay eyes on this charming two-story house plan. Designed for the way today’s families live, you’ll find a functional floor plan boasting many highly requested features. The covered front porch points the way inside where the study and dining room flank the foyer. Double doors add a touch of elegance in the study, the perfect home office. On the left, the dining room is situated next to the kitchen allowing easy meal service. The kitchen is efficient and boasts a snack bar and adjoining vaulted breakfast nook as it overlooks the great room. The open floor plan is the center of everyday happenings. Take a look at the utility room. It serves as a nice transition between the three-car garage and the living areas. Your first floor owners’ suite is sure to please you. His and Her walk-in closets and vanities offer convenience while you’ll find soothing refreshment in the spa tub or roomy shower. Don’t miss the private patio access. An open stair leads to the second floor and gazes down on the great room from the top. Two secondary bedrooms share a segmented bath. Use the bonus room any way you wish, ideal for storage, a hobby room or play area for the kids. Good looking and practical, this traditional house plan is ready to accommodate your needs.

