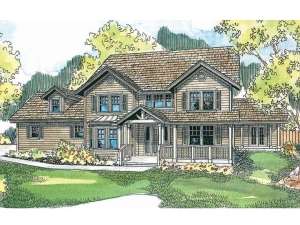Are you sure you want to perform this action?
Create Review
Sporting relaxed country styling with its shuttered windows and covered front porch, you’ll never know that a luxury floor plan waits inside this two-story home. Immediately, the two-story foyer will grab your attention with its soaring ceiling and turned stair. To the right, pocket doors open to the bayed living room where a fireplace offers toasty warmth. The dining room adjoins this space making it easy to host dinner parties and entertain guests. At the back of the home, the common gathering areas team up providing a casual place for family activities and everyday happenings. A second fireplace warms this area. Pay attention to the large kitchen island, pantry and access to the patio. The utility room is nearby. An oversized 2-car garage offers parking for larger vehicles and adjoins the workshop pleasing the man of the home. The children have a space all their own in the vaulted playroom. Furthermore, a covered patio allows them to play indoors or out with ease. A guest room and full bath complete with first level. Three bedrooms are positioned for privacy on the second floor. Brimming with amenities, the master suite is sure to pamper with its vaulted ceiling, corner fireplace, and lavish bath. Your master bedroom accesses the large bonus/storage room via the walk-in closet. This space can also be accessed by a separate stairway in the workshop. Filled with everything you’ll love and nothing you won’t want, you can’t go wrong with this luxury country house plan.

