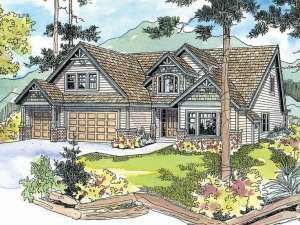Are you sure you want to perform this action?
Create Review
Gable bracings and a multi-material façade lend a touch of Northwestern styling to this two-story house plan. At the front of the home, a fireplace warms the combined living and dining rooms, the ideal arrangement for entertaining guests. At the back of the home, the kitchen, cheerful nook and family room are open to one another promoting conversation and family time well spent. Outdoor lovers will find rest and relaxation on the patio where they can take in the sights and sounds of nature. Organization is at hand with the triple garage, utility room and half bath keeping things tidy. Your first floor master suite is tucked in the rear corner for privacy and boasts a deluxe bath and walk-in closet. The second floor is reserved for the children where three secondary bedrooms share two full baths. Don’t miss the bonus room. Well suited for anything from a recreation room to home theater, this space is waiting for your creative touch. Good looking and practical, this Craftsman home plan is ready to accommodate your needs.

