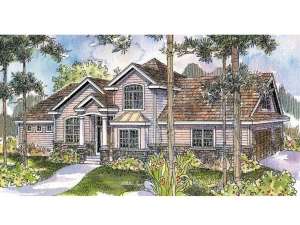There are no reviews
Reviews
Stone and siding mix with sturdy porch columns giving this 2-story house plan a look all its own. The inside is well-planned for family living offering spacious gathering areas and private sleeping spaces. The dining room is situated at the front of the home where a box bay window fills the room with natural light. Beyond, the efficient kitchen reveals a step-saver design with snack bar and corner pantry. The cheerful breakfast nook takes in rear views and offers patio access, great for grilling. Notice the utility room. It serves as a transition between the 3-car garage and the living areas. Windows span the back wall of the great room while a vaulted 2-story ceiling rises overhead dissolving any hint of stuffiness. You’ll appreciate the organizational built-ins surrounding the fireplace. The vaulted study makes a pleasant home office featuring an elegant double door entry. It easily converts to a guest suite when overnight visitors arrive and enjoys immediate access to a full bath. Your master suite is a sumptuous retreat brimming with fine amenities like a garden tub, walk-in shower, double bowl vanity and large walk-in closet. Don’t miss the private patio access, great for stargazing with your loved one on clear nights. Upstairs, two family bedrooms enjoy large closets and share and efficient compartmented bath. Take a look at the bonus room. Perfect for a home theater, exercise area or hobby room, this space is waiting for your creative touch. Designed for the way today’s families live, this 2-story house plan appeals to a wide range of buyers.

