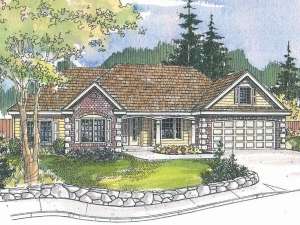Are you sure you want to perform this action?
Create Review
Classy quoins, gently arches and shuttered windows dress up the siding and brick façade of this traditional home plan while a covered porch welcomes all. The interior is sure to surprise you with generous room sizes, specially appointed rooms and practical features. Begin with the island kitchen boasting ample counter space and a cooktop. The kitchen is strategically positioned between the formal dining room and sunny breakfast nook serving meals to either space with equal ease. Fire up the grill on the patio and enjoy a family barbecue. You’ll appreciate access to the nearby utility room and 2-car garage making it easy to handle laundry chores and unload groceries. The man of the home will be delighted with the storage area at the back of the garage, ideal for lawn and garden equipment or outdoor sporting equipment. Take a look at the centrally located great room, the center of activity. Highlights here include a fireplace and built-ins. The hobby room is tucked in the corner and is flexible to suit a variety of needs from crafts and a sewing room to a computer station or playroom. Sliding doors offer outdoor access. Across the home, three family bedrooms are clustered together. The master suite reveals a large walk-in closet and a refreshing bath complete with double bowl vanity, soaking tub and separate shower. The secondary bedrooms share an efficient compartmented bath outfitted with a double bowl vanity. Finally, a room the whole family can enjoy! The second floor offers a recreation room providing a guy’s getaway or a great place for older kids to hang out with friends. With its full bath, this space easily converts to a guest room when weekend visitors arrive. Filled with comfort, function and flexibility, this two-story house plan is sure to satisfy your family’s needs.

