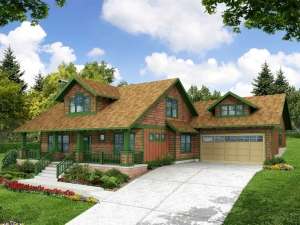Are you sure you want to perform this action?
Create Review
A mix of Craftsman and country styling give this two-story house plan a welcoming look. Sturdy porch columns accent the full-length covered porch and invite all inside. To the left of the foyer, a fireplace warms the living room while an array of windows draws natural light indoors. On the right, the cozy den works well as a home office or gathering space. At the back of the home, the eat-in kitchen delights in a work island with snack bar and immediate access to the laundry room and double garage making laundry chores and unloading groceries a breeze. Grill masters will appreciate the rear patio. Your master suite completes the first level boasting a walk-in closet and lavish bath outfitted with dual pedestal sinks, a claw-foot bathtub and separate shower. Upstairs, two family rooms offer ample closet space and share a compartmented bath. A hobby area is a great place for crafts, playing games or even a homework station for the kids. Don’t miss the bonus room above the garage. A separate stair case in the garage leads to this room. Use it for storage or finish it as an exercise area, office or recreation room. The choice is yours! Carefully planned for family living, this two-story home plan is sure to get your attention.

