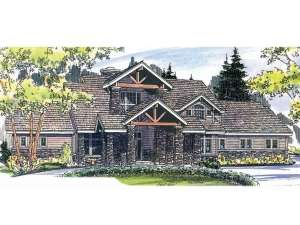Are you sure you want to perform this action?
Create Review
Showcasing stone accents and exposed beams and rafter tails Northwestern flair shines through on the façade of this luxurious and grand Craftsman house plan. A vaulted front porch and a porte cochere add to the exterior drama and invite all inside. Stepping into the foyer, the sophisticated grandness of the home continues with vaulted ceilings, large room sizes and special amenities. The formal dining room and peaceful den flank the foyer, both showcasing elegant French door entries and a sparkling array of windows. Beyond the foyer, the expansive great room is a family favorite offering room to gather with friends or a great place to kick back and relax in front of the radiant fireplace. Built-ins, a two-story ceiling and access to the outdoors promote luxury and comfort. The kitchen and family room are nearby and combine creating a casual space for everyday happenings. Take a look at the huge prep island and walk-in pantry pleasing the family chef. Notice the wood stove in the corner of the family room keeping things toasty on a wintry night. A wet bar makes drink service a snap and double doors opening to the covered deck and patio encourage outdoor living and enjoyment of nature. A spiral stair offers immediate access to the master suite and bonus room from the kitchen saving steps to the foyer. Just off the kitchen, the utility room, a full bath and the 2-car garage come together keeping things organized. For dog lovers, there is a kennel area behind the garage with an easy-to-access dog run, giving man’s best friend a space all its own. On the opposite side of the home, two secondary bedrooms are secluded for privacy. A compartmented Jack and Jill bath serves everyone’s needs. These two bedrooms offer access to the rear patio and work well for children or guests. At the top of the handsome U-shaped stair, a balcony gazes down on the great room and foyer as it connects with the very private master suite. Fine appointments fill this pampering oasis including a fireplace surrounded with built-ins, a romantic outdoor balcony, His and Her walk-in closets and a sumptuous bath with walk-in shower. Use the bonus room any way you wish. Two closets offer ample storage and another large storage space is ready to accommodate bigger items. Brimming with amenities, comfortable spaces and practical features, this lavish, two-story, Premier Luxury house plan is a design that will make people stop and take notice.

