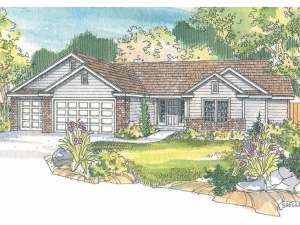There are no reviews
Reviews
Front facing gables accentuate the siding and brick façade of this American style ranch home plan. Inside, you’ll find a thoughtful floor plan neatly arranged for family living. Stepping in from the covered front porch, the foyer offers a convenient coat closet and directs traffic into the vaulted family room. Generously sized, this gathering area is flexible and accommodates various furniture arrangements. A corner fireplace delivers toasty warmth. The step-saver kitchen reveals efficiency and serves the vaulted dining area with ease. Use the snack bar for quick meals on the go or for serving buffet style meals. Don’t miss the patio, great for grilling and dining alfresco. Multi-tasking and unloading groceries are a snap with the laundry room and three-car garage situated near the kitchen. Secluded for privacy, the den makes a peaceful home office, and with the nearby bath, it could double as a guest room. Just right for families with small children, three bedrooms are clustered together on the right side of the home. A compartmented Jack and Jill bath with double bowl vanity is gently tucked between the two family bedrooms while your master suite boasts a double door entry and deluxe bath. Comfortable, functional and practical, family living takes off in this traditional house plan.

