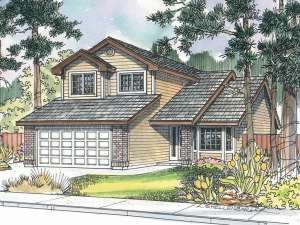There are no reviews
House
Multi-Family
If you are looking for an economical home with a narrow footprint that still has room for everyone, this small and affordable two-story house plan may be the one for you. Outside, front facing gables combine with a siding and brick façade offering a charming look. Inside, you’ll find a practical floor plan with functional features and private spaces. At the front of the home, a vaulted ceiling and sparking windows enhance the breakfast nook, a great place for coffee and the morning paper. The kitchen is tucked behind the nook and offers ample counter space as it overlooks the combined living and dining room which come together beneath a vaulted ceiling. Patio access and a fireplace enhance the gathering spaces. Tucked behind the 2-car garage and utility room is the peaceful owners’ suite. A full bath completes this retreat. Upstairs, two family bedrooms share a full bath. Note the unfinished storage space providing 116 square feet of usable space, ideal for storing seasonal items such as holiday decorations. Well suited for family living, this narrow lot house plan is sure to surprise you.

