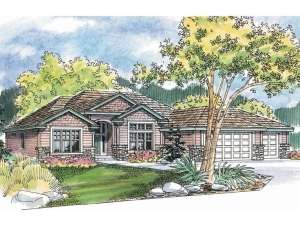Are you sure you want to perform this action?
Create Review
Touches of Craftsman flair lend charming curb appeal to this ranch home plan. Designed for family living, the floor plan offers a split bedroom design outfitted with three bedrooms (possibly four) and two full baths. The living areas are centrally located with the step-saver kitchen overlooking the hearth warmed great room as it combines with the breakfast nook. A trio of windows and a vaulted ceiling dissolve any hint of stuffiness in the great room while a covered patio extends the living areas outdoors pleasing nature lovers. Elegant columns define the formal dining room, perfect for special occasions and holiday gatherings. The utility room and 3-car garage team up keeping things tidy and organized. Positioned for privacy, the master suite reveals patio access, a walk-in closet and a salon bath decked with a garden tub, separate shower and double bowl vanity. Across the home, two family bedrooms share a compartmented bath. The peaceful office is just right for the work at home parent and can easily double as a guest room when weekend visitors arrive or serve as another family bedroom if needed. Nicely planned for family living, you can’t go wrong with this Craftsman house plan.

