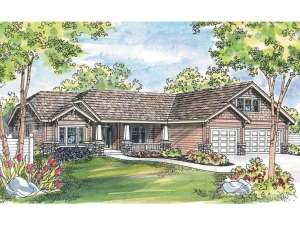Are you sure you want to perform this action?
Create Review
Tapered columns atop stone pediments, exposed rafter tails and a multi-material façade are just a few of the details that give this ranch home plan its characteristic Craftsman appeal. The interior boasts a floor plan well suited for a large or growing family. The main gathering spaces make up the core of the home with the kitchen and breakfast nook connecting with the vaulted great room. A corner fireplace, snack bar and patio access enhance these living areas. And for outdoor lovers and grill masters, a covered patio is at your service. The kitchen is strategically positioned near the dining room making meal service a snap. Pay attention to the utility room serving as a transition between the 3-car garage and the living areas. Split bedrooms arrange three family bedrooms on the left side of the home. Each enjoys ample closet space while they all share an efficient compartmented bath equipped with a double bowl vanity. Your master suite is tucked in the back corner ensuring a measure of privacy. Special amenities here include a vaulted ceiling, private patio access, and a deluxe bath outfitted with a garden tub, dual vanities, a separate shower and a walk-in closet. Upstairs you’ll find a bonus room waiting for your creative touch. As family-friendly as it is stylish, this one-story Craftsman house plan is sure to get your attention.

