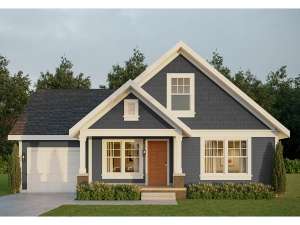There are no reviews
House
Multi-Family
Looking for a starter home but challenged by a narrow lot? This traditional style small and affordable house plan may be just right for you. Front facing gables, a siding façade and a covered front porch deliver an all American look and beg you to enter. The living areas are neatly arranged at the front of the home and are open to one another. Windows draw natural light indoors, a fireplace offers toasty warmth and a meal-prep island aids the chef. At the back of the home, the owners’ suite boasts a huge walk-in closet, uncommon in a home of this size, and semi-private bath access. The utility room, covered patio and 1-car garage finish the first floor. Upstairs, two family bedrooms access a full bath. Designed for functionality with a small foot print, this budget conscious two-story house plan works well on most narrow lots.

