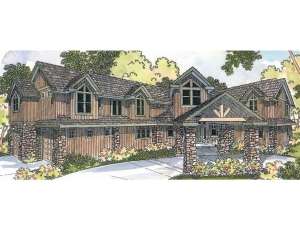Are you sure you want to perform this action?
Create Review
Fashioned with astonishing elegance and brimming with fine appointments, this unique Premier Luxury house plan is second to none. The exterior sports Northwestern flavor with its stone accents, and exposed wooden beams. A porte cochere and covered entry contribute to a luxurious feel. The floor plan is arranged in an L-shape with the main entry positioned at the angle. Stepping inside, the breath taking foyer makes a lasting first impression with two elegantly curved stair cases lining the vaulted foyer and ascending to the balcony above. Walls of windows draw the eye through the foyer and vaulted great room out to the backyard and beyond. A fireplace and two pairs of double doors opening to the patio enhance this sophisticated gathering space. To the left, the formal dining room boasts rear views and is the site of many memorable meals in the years to come. Behind sliding doors, the kitchen and bayed nook team up creating a meal prep space that can be concealed from the view of guests when necessary. Highlights here include a grand cooking island, large pantry and patio access. Nearby, a third staircase rises to the second floor and a door opens to the double garage. On the right side of the home, a fireplace warms the parlor, the ideal space for conversation with guests. The first floor recreation room is well suited for entertainment of family and friends. It connects with a full bath and reveals its own covered patio. The second floor is designated to the quiet areas of the home. A handsome railed balcony gazes down on the great room and enjoys fantastic views through the floor-to-ceiling wall of windows. On the right, the peaceful library features stylish built-ins and preludes the double door entry to the vaulted owners’ suite. Amenity-rich, take a careful look at all the lavish features inside. A two-sided fireplace warms the sitting area and the opulent bath while providing a romantic ambiance. The bath showcases His and Her walk-in closets, a double bowl vanity, a splashy garden tub and separate shower. Don’t miss the private deck. Across the balcony the utility room is situated outside two family bedrooms each with ample closet space and a private bath. A study nook makes a great homework station or reading corner for the kids. Now pay attention to the apartment suite accessed by the stair near the garage or by private exterior stairs. This space is well suited for a nanny or caretaker or could easily serve as a guest retreat. The apartment offers 698 square feet of living space and is included in the second floor square footage. It reveals an efficient kitchen, spacious living area, comfortable bedroom and full bath. A one-of-a-kind design in many ways, this Craftsman style two-story house plan is the epitome of luxury.

