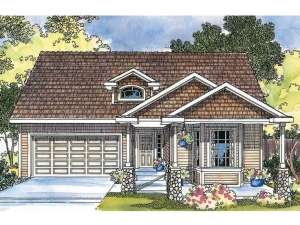There are no reviews
House
Multi-Family
Reviews
If you’re looking for a home that works well in an urban area or on an in-fill lot, this narrow lot house plan may be just the one for you. Front facing gables and a covered front porch lend cottage-like charm, but inside, the floor plan is open and spacious. The study is situated at the front of the home where a bayed window adds a touch of elegance. Beyond, the step-saver kitchen features a pantry and wrap-around counters as it overlooks the dining room and vaulted living area. A corner fireplace, two patios and decorative columns accent the gathering spaces. Behind the double garage and utility room, three bedrooms are clustered together. This arrangement is perfect for families with small children ensuring everyone gets a good night’s sleep. The secondary bedrooms access a hall bath while the owners’ suite delivers a private bath and walk-in closet. Though modest in size, this ranch home plan packs quite a punch!

