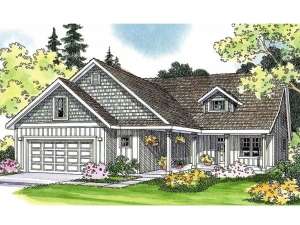Are you sure you want to perform this action?
Create Review
Hidden behind the charming country façade, this home plan is more than it appears to be. It is a full 2-story house with filled with all the things you’ll require for comfortable family living. The covered front porch welcomes all and points the way inside. Immediately to the right, double doors open to the classy living room, ideal for conversation with visitors. At the back of the home, the island kitchen with snack bar teams up with the dining room and vaulted 2-story great room creating an open and spacious floor plan that accommodates day-to-day activities and special gatherings. A fireplace enhances this space while a rear patio extends the living areas outdoors. The master bedroom suite features a walk-in closet, full bath and private access to the covered patio. The utility room serves as a transition between the 2-car garage and the finished living areas polishing off the main level. Upstairs, a railed balcony overlooks the great room and connects with the remaining bedrooms. To the right, a guest suite offers a large closet and private bath. On the left, two family bedrooms enjoy ample closet space and access two hall baths. Don’t miss the bunk room, large enough for two children to share. Or if you prefer, use this oversized room for a recreation area the whole family will enjoy. Designed for the way today’s families live, you can’t go wrong with this 2-story country house plan.

