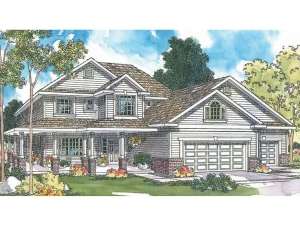There are no reviews
Reviews
With its column-lined, wrap-around front porch and front facing gables, this two-story house plan mixes country and traditional styling for outstanding curb appeal. Classic trim and detaining highlight the siding and brick façade. Inside, an easy flowing floor plan arranges the common living areas on the main level and the sleeping zone upstairs for privacy. Stepping into the foyer you’ll find a convenient coat closet and classic columns accenting the hearth warmed great room. Beyond, the step-saver kitchen is thoughtfully situated between the dining room and cheerful nook serving formal and casual meals with equal ease. Grill masters will appreciate the rear patio, perfect for preparing your favorite meats. A half bath, the utility room and a 3-car garage complete with first floor. At the top of the U-shaped stair, three bedrooms indulge in peace and quiet. A compartmented bath outfitted with an efficient double bowl vanity is tucked between two family bedrooms and accommodates the children’s needs. The owners’ suite is well-appointed with dual closets, His and Her sinks, and a separate tub and shower. Halfway up the staircase, it splits with one section leading to the oversized bonus room. Use this space for a home office, media room or recreation room the whole family can enjoy. As comfortable as it is functional, this country traditional home plan is an instant winner.

