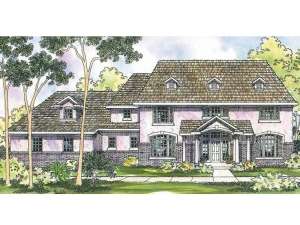Are you sure you want to perform this action?
Create Review
Hints of European flavor highlight the exterior of this Premier Luxury house plan. The entry makes a lasting first impression with its two-story ceiling and elegant, curved stair leading to the second floor balcony. To the right, a fireplace surrounded with organizational built-ins warms the cozy den. On the left, a trio of windows brightens the dining room. Beyond double doors you’ll find the cheerful breakfast nook and gourmet kitchen decked with pantry and huge prep island. Straight through the foyer, sparkling windows draw the eye into the living room and out to the backyard. This sunken space combined with floor-to-ceiling windows and two-story ceiling generates an open and spacious feel. A crackling fireplace adds to the ambiance. Pay attention to the rear patios extending the living areas outdoors. A guest suite is secluded for privacy and enjoys immediate bath access. Pay attention to the 3-car garage loaded with storage cabinets. Upstairs, the handsome balcony gazes down on the foyer and living room as it connects with the sleeping areas. To the right, your master suite boasts His and Her walk-in closets and vanities, a corner soaking tub and a separate shower with seat. On the opposite side, two family bedrooms enjoy access their own baths. An expansive bonus room is situated nearby and is waiting for your creative touch. Use this space for a playroom, exercise area, hobby room or home theater. The choice is yours! A winning combination of style and livability, this luxurious two-story European home plan is second to none.

