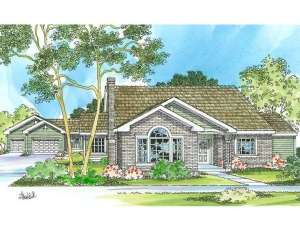There are no reviews
Reviews
Here’s a small and affordable ranch home plan that provides unexpected living space. Brick and siding team up with front facing gables offering a traditional look outside. Inside, the floor plan is comfortable and functional and reveals a few surprises. The entry welcomes all and directs traffic to the left where windows fill the vaulted living room and dining room with natural light. A fireplace delivers toasty warmth on chilly nights while a patio extends the living areas outdoors. The step-saver kitchen is quite efficient and enjoys immediate access to the utility room. The right side of the home holds the private spaces. A secondary bedroom accesses a hall bath while the owners’ suite boasts fine amenities. Begin with the His and Her walk-in closets and private bath. The den is a thoughtful addition which could also serve as a nursery. Beyond the home, an oversized garage reveals plenty of parking and storage for whatever you may need. Additional living quarters works well as a guest retreat or an apartment for an aging relative who prefers independent living but needs a little assistance from time to time. The 406 square foot apartment is included in the square footage of the home. Revealing more living that actually appears, this traditional one-story house plan is sure to impress you.

