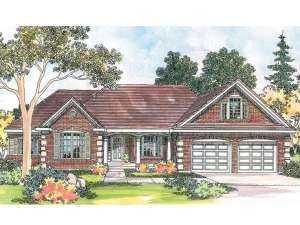Are you sure you want to perform this action?
Create Review
Quoins, front facing gables and a covered front porch are just a few of the exterior details lending street appeal to this traditional home plan. Inside, the floor plan is strategically arranged for formal gatherings and daily living. The dining room and living room flank the entry providing spaces for special meals and conversation with guests. Beyond, the island kitchen, bayed nook and great room compose the main gathering spaces of the home. Thoughtful extras here include patio access and a crackling fireplace surrounded with windows. Pleasing the man of the home, the garage easily holds two or three vehicles with its tandem, drive-thru bay. Take a look at the left side of the home. The master suite is tucked in the rear for privacy and delivers a private patio, His and Her walk-in closets and a full bath. A secondary bedroom is situated at the front of the home and accesses a hall bath. Behind the garage, a private entry leads to the one-of-a-kind caretaker’s suite on the second floor. This space provides a living/sleeping space with kitchenette, a walk-in closet and full bath. If you don’t have a caretaker or nanny, this suite is just right for guests. A handsome design, this unique two-story house plan is more than you might expect.

