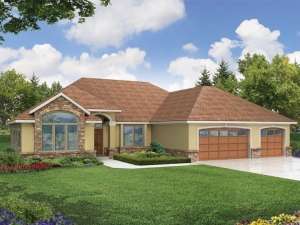Are you sure you want to perform this action?
Gentle arches and stone accents lend European styling to this striking ranch home plan. Carefully designed for family living, the floor plan reveals a split, three-bedroom layout with two baths and open and spacious gathering areas. A 12’ ceiling rises over the entry as it directs traffic to the back of the home. Here windows fill the living room, great room and dining space with natural light while skylights complement from above. The island kitchen overlooks the casual living areas keeping the chef involved in conversation while meals are prepared. Unloading groceries and multi-tasking are a snap with the 3-car garage entry situated near the walk-in pantry and the utility closet just steps away from the kitchen. An expansive patio spans across the rear of the home promoting outdoor living and enjoyment of nature. Your master suite is a pampering retreat boasting private patio access, His and Her walk-in closets and a deluxe bath. Across the home, two family bedrooms enjoy ample closet space and share a full bath. The front bedroom features a window seat for dreaming and gazing. Finally, double doors open to the media room, a place the whole family will love. If need be, convert the media room to a home office instead. A practical design for today’s busy families, this one-story European house plan is worth taking another look.

