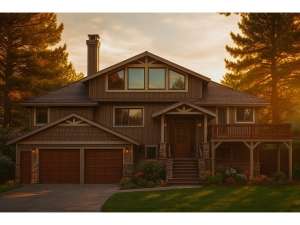Are you sure you want to perform this action?
Create Review
Large decks, loads of windows and a finished lower level make this Craftsman style house plan well suited for a waterfront lot. The exterior features a multi-material façade with true Northwestern flair. The main level holds the central gathering spaces where windows line the back wall filling the vaulted living and dining rooms with natural light. Built-ins surround the toasty fireplace. The kitchen connects with the dining room and enjoys immediate access to the front and rear decks making grilling and summertime barbecues a snap. A vaulted ceiling tops the master suite featuring private deck access and a deluxe bath outfitted with a soaking tub and double bowl vanity. Bedroom 2 is nearby and accesses a full bath. Stairs lead to the second floor loft where ample storage space is available to satisfy a variety of needs. This peaceful area is perfect for an office, hobby room or exercise area and delights in fantastic rear views as it gazes down on the living areas below. Now take a look at the finished walkout basement. A second master suite offers all the comforts of home and could easily serve as a guest retreat. Two more family bedrooms share a hall bath. The family room boasts sunny windows and opens to the patio. The laundry room and 2-car, drive-under garage complete this luxury two-story house plan.

