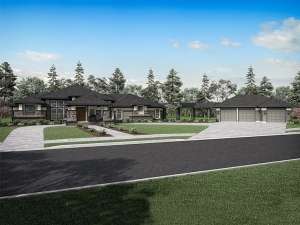Are you sure you want to perform this action?
Extensive use of glass and natural materials give this luxurious contemporary house plan a look all its own. Grandiose porch columns point the way to the double door entry where a handsome foyer receives guests and directs traffic. On the right, a trio of windows fills the dining room with natural light, while French doors add an elegant touch to the peaceful den on the left. (A full bath across from the den lets it easily convert into a guest room when overnight guests arrive. With close proximity to the master suite, it would also work well as a nursery.) Just ahead, classy columns define the hearth warmed living room, a comfortable space for conversation with visitors. At the back of the home, the casual living areas team up delivering and open and spacious floor plan for everyday happenings. Special features here include a meal-prep island and walk-in pantry in the kitchen, a fireplace and vaulted ceiling complementing the family room and sunny windows and patio access in the nook. The media room is nearby. Use this space for a home theater the whole family can enjoy. Down the hall from the kitchen, an oversized utility room easily handles all laundry chores. You’ll also find access to the breezeway connecting to the 3-car garage. Take a look at the compartmented Jack and Jill bath tucked between the two family bedrooms offering efficiency. Separate sleeping quarters positions the master suite on the opposite side of the home. The highlights here include His and Her walk-in closets, private patio access and a salon bath outfitted with dual vanities, a roomy shower, a step-up soaking tub and a compartmented toilet. Brimming with many of today’s most requested features, this luxury ranch home plan delivers the up-scale living you’re dreaming of.

