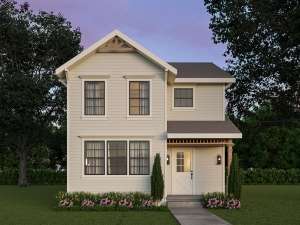There are no reviews
House
Multi-Family
Reviews
With the looks of an old farmhouse, this small and affordable two-story house plan is sure to get your attention. Furthermore, its narrow footprint allows it to fit on the smallest of lots. A simple roofline, siding façade and covered front porch grace the exterior. Inside, the main level holds the living areas where columns define the living and dining rooms while maintaining an open and spacious feel. The L-shaped kitchen is tucked in the corner and offers a meal-prep island and access to the backyard and patio. Reserved for the sleeping quarters, privacy abounds on the second floor. Here two family bedrooms share a hall bath, and your owners’ suite features a private bath and walk-in closet. The laundry alcove is nearby. Budget conscious and functional, this narrow lot home plan packs quite a punch!

