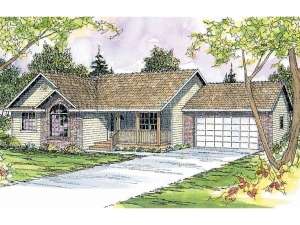There are no reviews
Reviews
Brick and siding grace the exterior of this one-story starter home. Inside, you’ll find a family-friendly floor plan with a budget conscious design. Take a look at the pass-thru kitchen strategically positioned between the cheerful, bayed breakfast nook and the formal dining room. You’ll also appreciate immediate access to the 2-car, front-entry garage making it easy to unload groceries. Just imagine the family gathering around the great room fireplace on a wintery night to share popcorn and a movie. A “bedroom together” design ensures the children will sleep through the night knowing Mom and Dad are just down the hall. The master suite enjoys a private bath and walk-in closet while the children’s rooms access a hall bath. Outdoor lovers don’t miss the covered front porch and rear patio, great for taking in the sights and sounds of nature. Though modest in design, pay attention to the thoughtful extras like vaulted ceilings in the main gathering spaces, a double bowl vanity in the master bath and a utility room thoughtfully situated near the bedrooms saving steps on wash day. A functional and practical, this small and affordable ranch home plan is an instant winner for a new family starting out.

