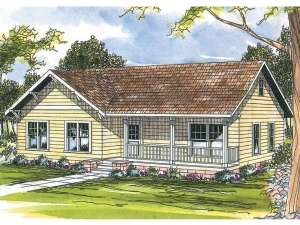Are you sure you want to perform this action?
House
Multi-Family
Create Review
At home along a quiet road, this country house plan delivers a simple exterior and a comfortable floor plan. Though a budget conscious design, the interior reveals many of today’s most requested features like an open floor plan, split bedrooms, multiple dining spaces and a convenient laundry area. Entering from the covered front porch, a coat closet stands at the ready while the entry directs traffic to the spacious living room. A barrier-free layout and a trio of windows dissolve any hint of stuffiness in the main gathering areas. The pass-thru kitchen is thoughtfully positioned between the dining room and the nook serving either space with equal ease. Your master suite offers double closets and a private bath. Across the home, two secondary bedrooms sport cheerful windows and share a full bath. While simple in design, this country ranch home plan delivers functional and relaxed living to any family starting out.

