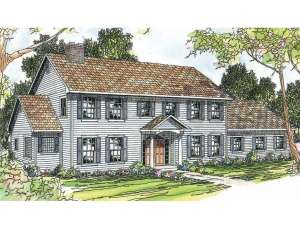Are you sure you want to perform this action?
A balanced arrangement of windows, a centrally located entry and an un-fussy façade give this two-story home plan a classic Colonial look. But don’t be fooled by its historical look. Inside, you’ll find a premier luxury floor plan brimming with amenities and many of today’s most requested features. Passing though double doors, the foyer makes a lasting first impression with this articulate curved stair and two-story ceiling. The formal living room and dining room assume their traditional positions flanking the foyer. Notice the fireplace and built-ins enhancing the living room and the built-ins offering organizational space in the dining room. Beyond the foyer, sliding doors separate the formal living areas from the casual spaces, perfect for those who love to entertain and host exquisite dinner parties. Behind the sliding doors, the spacious family room delivers fantastic rear views. Two pairs of French doors open to the patio extending the extending the living spaces outdoors. Gourmet and amateur chefs alike will appreciate the oversized kitchen decked with cooking island, snack bar and walk-in pantry. The utility room and 3-car garage are strategically positioned nearby. (Note: One garage bay is deep enough for a boat.) Your first floor master suite is secluded ensuring a measure of privacy. Amenity rich, you will be pleased with the luxurious bath designed to relax and refresh you. There is plenty of room for everybody at the top of the elegantly curved stair. A handsome balcony gazes down on the foyer and connects with four generously sized bedrooms. There is also room for an office (or another bedroom if you prefer.) Two full baths serve everyone’s needs. Well suited for a large or growing family, this upscale Colonial house plan delivers a masterful blend of the past, present and future.

