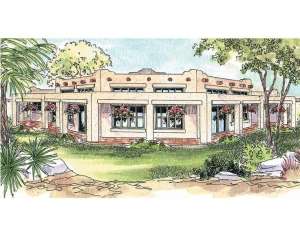There are no reviews
House
Multi-Family
Check out this adobe style ranch home with a modern floor plan. The exterior features a stucco façade and exposed wood, characteristic of the Southwest. Inside, the central living areas are contained within a hexagonal core lined with sparkling windows that fill the home with natural light. The kitchen overlooks the great room where a wet bar makes it easy to serve drinks to guests and two sliding glass doors open to the patio. On the right side of the home, two family bedrooms are just right for the kids. One bedroom features its own bath while the other one accesses the hall bath. The utility room and 3-car garage finish this side of the home. Across the split bedroom floor plan, the owners’ suite sports a deluxe bath including His and Her vanities and walk-in closets, a sitting room and private access to the patio. An electric mix of contemporary and Sunbelt design, this adobe style house plan is one-of-a-kind.

