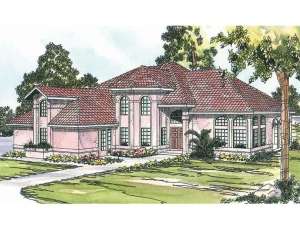There are no reviews
Reviews
Luxurious living waits inside this Sunbelt home plan. Enter from the covered front porch passing through double doors into the two-story entry. An elegant stair adds to the awe-inspiring first impression of the home. For those who love to entertain, you’ll find the formal living and dining rooms to the right where classy columns define each space while maintaining openness. Vaulted ceilings, sparkling windows and access to the covered patio make each space great for hosting exquisite dinner parties and holiday gatherings. The casual living areas are arranged at the back of the home where the kitchen boasts a grand meal-prep island and culinary pantry as it connects with the bayed breakfast nook and hearth warmed family room. A covered deck extends the living areas outdoors. Close to the kitchen, you’ll find access to the utility room and 3-car garage. A guest suite with semi-private bath access provides comfortable accommodations for your overnight visitors and also works well for an aging relative in your care. Now take a look at the peaceful study. Handsome double doors and an octagonal shape enhance this space, ideal for use as a home office. Follow the spiral stair up to the private library in the master suite. This one-of-a-kind retreat boasts a deluxe bath complete with His and Her vanities, a garden tub, separate shower and extensive walk-in closet. A storage space adds convenience and you’ll love the private balcony. Two family bedrooms sharing a compartmented bath with twin vanities and a large linen closet complete the second floor. Brimming with many of today’s most requested features, this two-story, luxury house plan will be the talk of the neighborhood.

