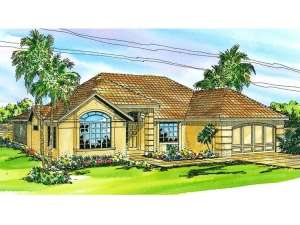There are no reviews
House
Multi-Family
Reviews
Looking for a Florida style home? This Sunbelt house plan may be just what you are looking for. Begin with its striking stucco façade complemented with gentle arches, a covered entry and stylish details. Inside, you’ll find an efficient, split-bedroom floor plan with the vaulted family room serving as the main gathering space. The kitchen with snack bar and corner pantry overlooks this space keeping the chef involved in conversation while dinner is prepared. Just imagine the memorable meals your family will share in the dining room where a box bay window draws natural light indoors. And if you love to entertain, consider the living room for conversation and after dinner drinks with your guests. Or, you might like to move outdoors where the screened porch and patio provide fantastic outdoor living spaces. The secondary bedrooms share a full bath on the right side of the home while the master suite features a well-equipped bath on the left side. A utility room and two-car garage finish off this lovely ranch home plan.

