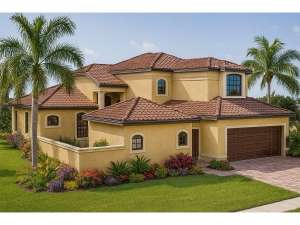There are no reviews
House
Multi-Family
Reviews
Sporting true Mediterranean styling, this two-story Sunbelt house plan is exciting and full of energy. A gated entry passes a private guest suite with sleeping quarters and full bath (238 square feet included in the first floor square footage) and directs traffic to the breath taking two-story entry beyond. The main living areas offer a step-saver kitchen that serves meals to the formal dining area and casual breakfast nook with equal ease. Or, try dining alfresco courtesy of the screened porch. The family room connects with the nook and features access to the pool and patio. Notice the formal living room. Use this space to entertain guests before dinner. A double door entry leads to the first floor owners’ suite. Special appointments here include a walk-in closet, soaking tub and double bowl vanity. The two-car garage and utility room finish off the main level. An open stair ascends to the second floor where a lofted balcony gazes down on the family room and connects with two family bedrooms and a full bath. Exciting and fun, you’ll feel like you’re living in a warm climate with this Mediterranean home plan.

