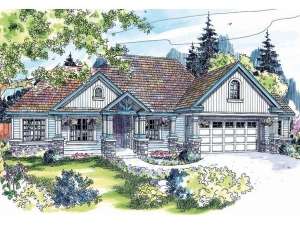Are you sure you want to perform this action?
An electric mix of Craftsman and country styling give this two-story house plan a stunning look. Stone accents and porch columns lend street appeal while the covered front porch contributes a welcoming feel. Stepping inside, the vaulted entry greets all and quickly introduces the formal living room on the left where a coffered ceiling adds an elegant touch. Through double doors on the right, the quiet office is just right for the work-at-home-parent. Its thoughtful positioning near the front door allows meetings with clients without disturbing the rest of the home. At the back of the home, a pass-thru keeps the family chef involved in conversation while meals are prepared as the kitchen overlooks the vaulted great room. Amenities here include a prep island, pantry and adjoining dining area with access to the rear patio. In the great room, built-ins surround the fireplace while a trio of windows fills the space with cheerful sunlight. Two family bedrooms compose the left side of the floor plan where one bedroom enjoys semi-private bath access. Now take a look at your decadent master suite. Special appointments fill this space including a tray ceiling, private patio access, a walk-in closet and a salon bath outfitted with a garden tub. The utility room and 2-car workshop garage finish off the main floor. Upstairs, a computer loft delivers organizational built-ins and storage cabinets, making the perfect home office or homework station. Nearby, a bonus room is waiting for your creative touch. Turn this space into a recreation room, hobby area or playroom. Designed for the way today’s families live, this country Craftsman home plan delivers functional living with an affordably upscale design.

