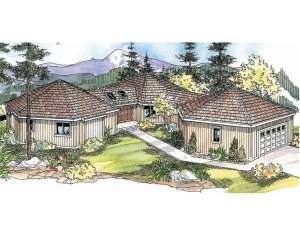There are no reviews
With its sweeping deck and finished walkout basement, this ranch home plan is perfect for a sloping or waterfront lot. A thoughtful arrangement of three hexagonal spaces gives this home a unique layout and design. One hexagon holds the two-car garage while the other two compose the living areas on the main floor and the lower level. Entering through double doors, the eye is drawn out to the rear deck where your family will enjoy summertime barbecues, dining alfresco and just plain relaxing amid Mother Nature’s majesty. To the right of the entry, the living room, dining area and kitchen join forces creating an open and functional floor plan today’s busy families. The kitchen features ample counter space and immediate access to the deck, great for grilling. A half bath, the utility room and garage are nearby. Vaulted ceilings grace the living and dining areas while a fireplace casts a friendly orange glow about the rooms. To the left of the entry, the owners’ suite showcases a full bath, walk-in closet and private deck access. A full bath and secondary bedroom are across the hall, ideal for a nursery. Below, the finished lower level features a spacious recreation room complemented with fireplace and compact kitchen. A storage area is nearby. You’ll also find a bedroom suite equipped with walk-in closet and semi-private bath access. A generously sized exercise room encourages a healthy lifestyle. There are several outdoor access points on the lower level ensuring outdoor enjoyment. Thoroughly modern and very family-friendly, this contemporary, waterfront house plan is sure to get your attention.

