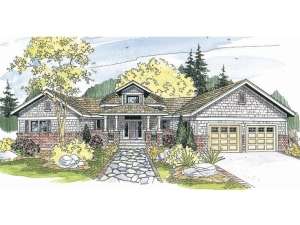Are you sure you want to perform this action?
A multi-material façade lends Craftsman styling to this modern two-story house plan. A vaulted ceiling graces the entry where two coat closets offer convenience. Beyond, a fabulous array of windows and sliding doors deliver panoramic vistas while a two-story ceiling and barrier-free floor plan contribute to an open and airy feel. A crackling fireplace warms the living room while a snack bar in the step-saver kitchen overlooks in the dining area and easily serves as a buffet when serving meals or snacks for casual get-togethers. A spiral stair ascends to the vaulted loft above, just right for a home office, den or TV room for the kids. Two storage closets provide plenty of space for seasonal items. Outdoor lovers will appreciate the wrap-around deck revealing a place to grill, sunbathe, take in the sights and sounds of nature or enjoy gentle evening breezes. Your relaxation will never be jeopardized due to the carefully planned split-bedroom layout. Furthermore, you’ll find rest and comfort in your soaking tub, curled up in your favorite chair in front of the sitting room fireplace or out on the deck under the stars with your loved one. Across the home, two family bedrooms share a hall bath. A two-car garage adds the finishing touch. With its hexagonal shaped core and its Arts and Crafts styling this contemporary home plan delivers classic comfort and modern living.

