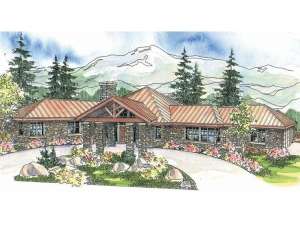Are you sure you want to perform this action?
Though fashioned with a contemporary floor plan, this ranch home successfully attains rustic elegance with its stone exterior, large chimney and exposed beams. Beyond the vaulted porte cochere, the foyer quickly introduces the vaulted great room. The core of the home holds the main gathering areas and features a hexagonal shape. Here windows reveal striking rear views and bring the outdoors inside. The kitchen offers a meal-prep island, breakfast bar and wet bar as it adjoins the nook and overlooks the great room. A rear, covered patio encourages enjoyment amid Mother Nature’s majesty. The sleeping quarters and quiet spaces fan out from the central gathering spaces revealing the owners’ suite on the left. Amenity rich, your pampering retreat sports two closets, His and Her vanities, a garden tub and separate shower. Don’t miss the see-thru fireplace shared with the great room. Across the home, a secondary bedroom accesses a hall bath. An office (or third bedroom) and the 2-car garage finish off this one-story, contemporary house plan.
Roof framing is a combination of trusses and conventional framing.

