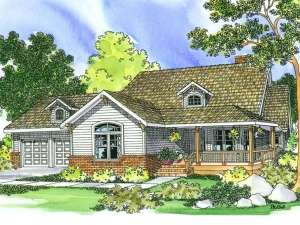There are no reviews
Reviews
Stepping up from your starter home? This three bedroom, two bath ranch home might be just what you’re looking for. A siding and brick façade teams up with a railed, wrap-around porch delivering the country charm you’d expect along a quiet road. But don’t’ be fooled. This country style one-story works just as well in any neighborhood. Inside, the floor plan abounds with the charisma your family needs. The vaulted foyer makes an impressive entrance and quickly introduces the bayed living room. Beyond, a convenient coat closet stands at the ready as a hall points the way to the open living spaces. Here, the island kitchen features a culinary pantry and snack bar as it connects with the dining area and vaulted family room. Thoughtful extras include a fireplace, organizational built-ins and access to the patio while sparkling windows invite the natural surroundings inside. You’ll appreciate the convenient positioning of the utility room allowing you to finish the laundry as meals are prepared. The man of the home will love the two-car garage and workshop (or three-car garage if you prefer). Two front-entry bays and a side-entry bay make this design unique. Above the garage, a large bonus room is ready to suit your family’s needs, just right for an extra bedroom, home office, game room or hobby area. Pay attention to the split bedroom layout. The children’s rooms are gently tucked behind the living room and access a full bath. Well appointed, your owners’ suite boasts a vaulted ceiling, walk-in closet and lavish bath outfitted with a corner soaking tub and a few other special extras. Delivering a floor plan that is just the right size with a look that exudes comfort and relaxed living, this country house plan makes a statement inside and out.

