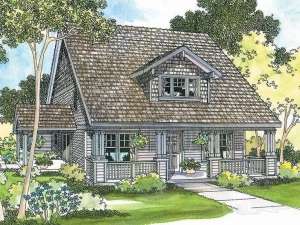Are you sure you want to perform this action?
Create Review
Blended country and Craftsman styling gives this comfortable two-story house plan charming curb appeal. A railed front porch dressed up with sturdy columns welcomes all. The living areas compose the main level with the hearth warmed parlor and formal dining room filling the right side of the home. On the left, the casual family room and step-saver kitchen enjoy an open floor plan with an adjoining covered patio, great for grilling, dining alfresco and just plain relaxing. A utility room and half bath are positioned for convenience. At the rear of the home, you’ll find a 2-car, side-entry garage with large storage area that could easily serve as a workshop instead. Stairs ascend to the second floor bonus room, just right for a home office, playroom or recreation room the whole family can enjoy. Three bedrooms indulge in peace and quiet on the second floor. The children’s rooms share a full bath while your master suite sports a private bath and His and Her walk-in closets. Designed to satisfy the needs of a broad range of families, this bungalow home plan is sure to get your attention.

